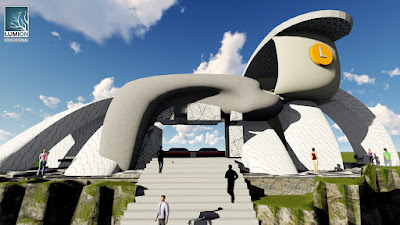Final Developed Model
The multiple structures coming out of the ground portrays
the fragmentation of one constructed geometry. The opened design of the
light rail allows for light to pass through. The floor around the station
and the stairs are of different widths and heights to emphasise luis barrigan’s
ideas.
The unconventional combination of a tunnel, rounded control
room, and a spiral staircase to the middle of a lavish seating area upstairs,
which itself is just an open room with the view of the roof, all emphasise Luis
Barragan’s Quirkiness which leads to uniquity.
The seating spaces under the walkway has different dividers.
They each have different heights widths and are offsetted from the walkway (focused
in another image), portraying the fragmentation of constructed geometry.
The entrance is made up of different blocks allowing for light to pass through.





Comments
Post a Comment