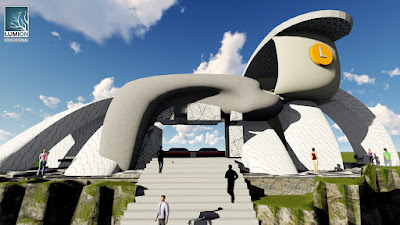Final Presentation: Development
Inspiration
Floor Plan was Drawn
Rough boxes were made around the square house and the Roundhouse
A rough Pathway was placed connecting all the boxes
Below Shows buildings being added one by one
Lecture room
Meeting Rooms for Studets
Gallery
Studio Rooms- First Floor
Studio Rooms- SecondFloor
Studio Rooms- Third Floor
Right wing
Workshop- First Floor
Workshop- Second Floor
Workshop- Third Floor
Right and Left Wings
Research centre- First Floor
Research centre- Second Floor
Staff Office- First Floor
Staff Office- Second Floor
Staff Office- Third Floor
Completed






















Comments
Post a Comment